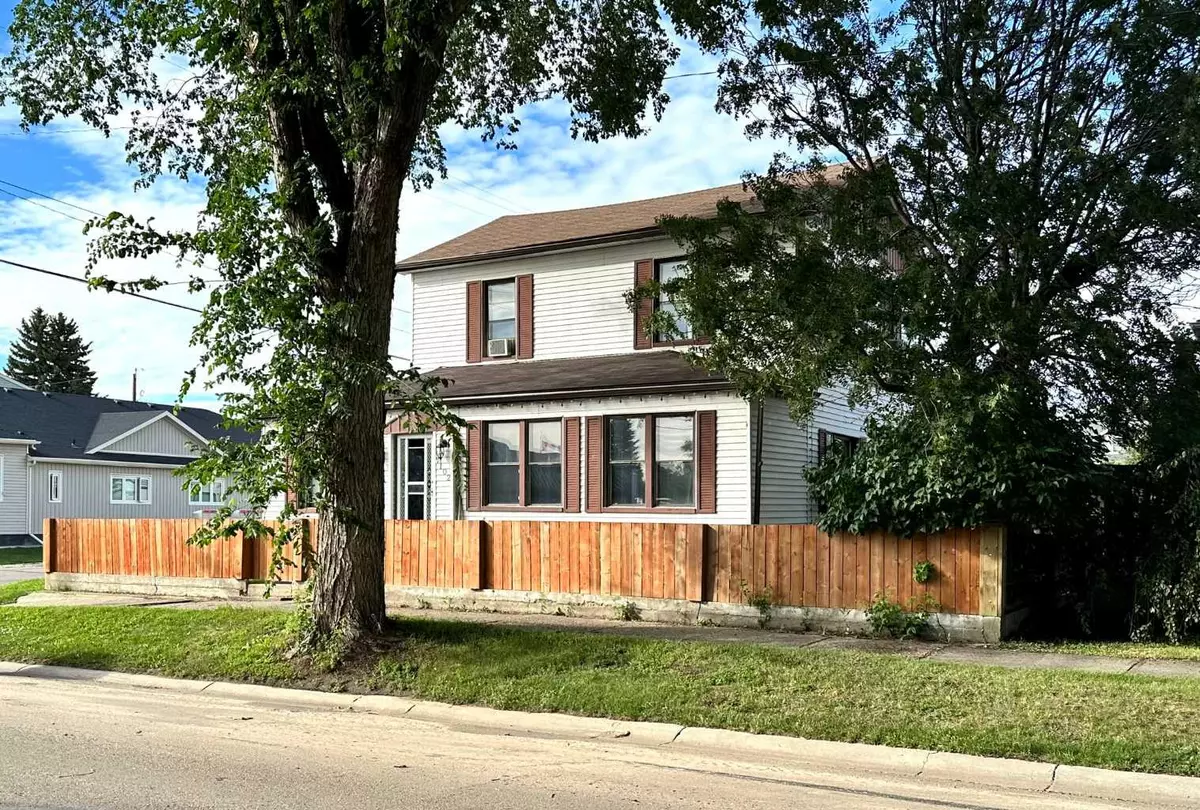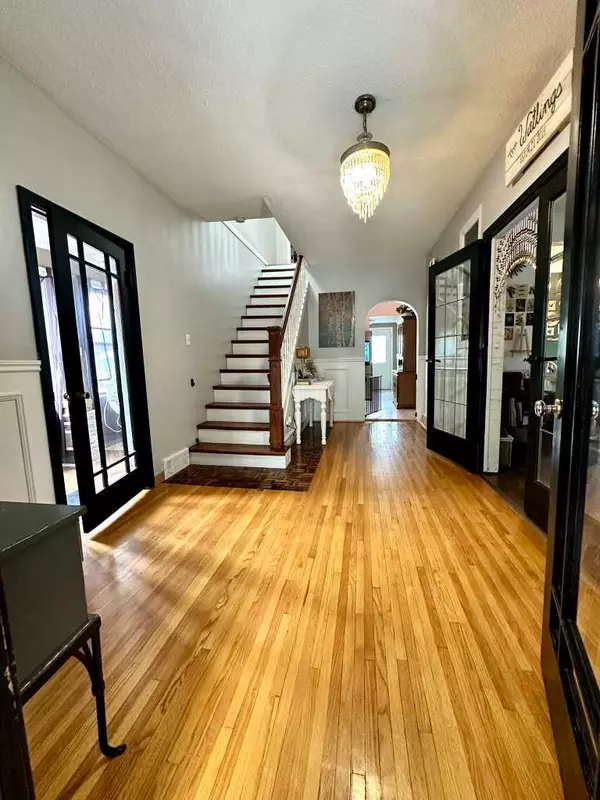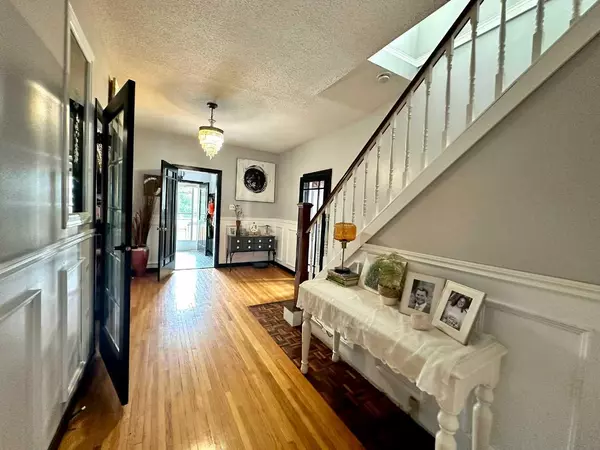
1102 3 AVE Wainwright, AB T9W 1H1
4 Beds
2 Baths
2,400 SqFt
UPDATED:
10/25/2024 05:50 PM
Key Details
Property Type Single Family Home
Sub Type Detached
Listing Status Active
Purchase Type For Sale
Square Footage 2,400 sqft
Price per Sqft $122
MLS® Listing ID A2150114
Style 2 Storey
Bedrooms 4
Full Baths 1
Half Baths 1
Originating Board Lloydminster
Year Built 1926
Annual Tax Amount $2,562
Tax Year 2024
Lot Size 7,000 Sqft
Acres 0.16
Property Description
Enter through the front entry flanked with a sunlight office & family area. The southern exposure makes these rooms so relaxing. An expansive grand reception area greets you next with a stunning staircase and double glass French doors. Through the French doors you will find a beautiful large living & dining room with large windows & patio doors. Family gatherings will be a breeze to host. The kitchen is bright, sunny and a treat for the chef. A main floor laundry with tons of storage, 2 piece bathroom & large back entry finish the main floor features. Upstairs are four large bedrooms and a full bathroom. A true treasure upstairs is the impressive spacious landing and beautiful hardwood floors. Outside you can enjoy the private side patio off the dining room patio doors, fully fenced backyard & single detached garage. This is a home that will definitely check all the boxes!
Location
State AB
County Wainwright No. 61, M.d. Of
Zoning R2
Direction S
Rooms
Basement Partial, Unfinished
Interior
Interior Features Ceiling Fan(s), Chandelier
Heating Forced Air, Natural Gas
Cooling None
Flooring Hardwood, Laminate, Linoleum
Appliance Dishwasher, Electric Stove, Range Hood, Refrigerator, Washer/Dryer
Laundry Laundry Room, Main Level
Exterior
Garage Garage Door Opener, Garage Faces Side, Off Street, Single Garage Detached
Garage Spaces 1.0
Garage Description Garage Door Opener, Garage Faces Side, Off Street, Single Garage Detached
Fence Fenced
Community Features Sidewalks, Street Lights
Roof Type Asphalt Shingle
Porch Deck
Lot Frontage 50.0
Exposure S
Total Parking Spaces 3
Building
Lot Description Back Lane, Back Yard, Corner Lot, Front Yard
Foundation Poured Concrete
Architectural Style 2 Storey
Level or Stories Two
Structure Type Concrete,Vinyl Siding
Others
Restrictions None Known
Tax ID 56622981
Ownership Private







