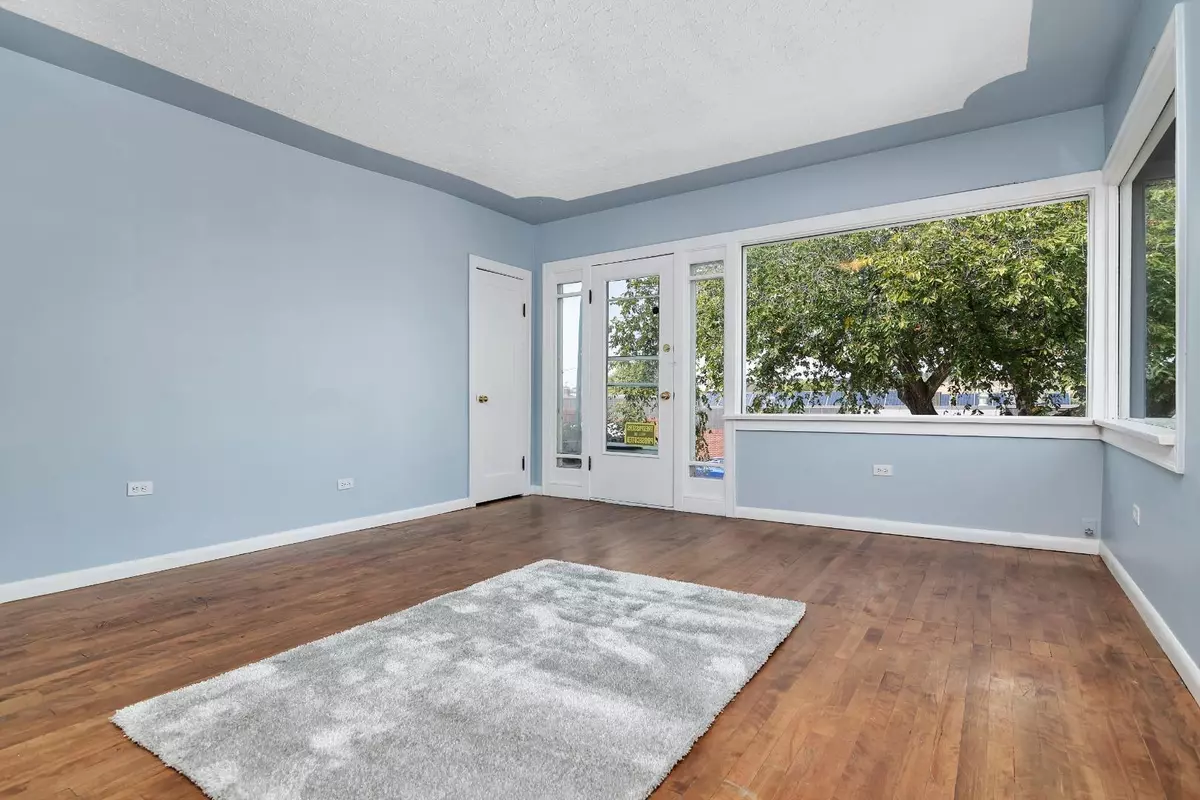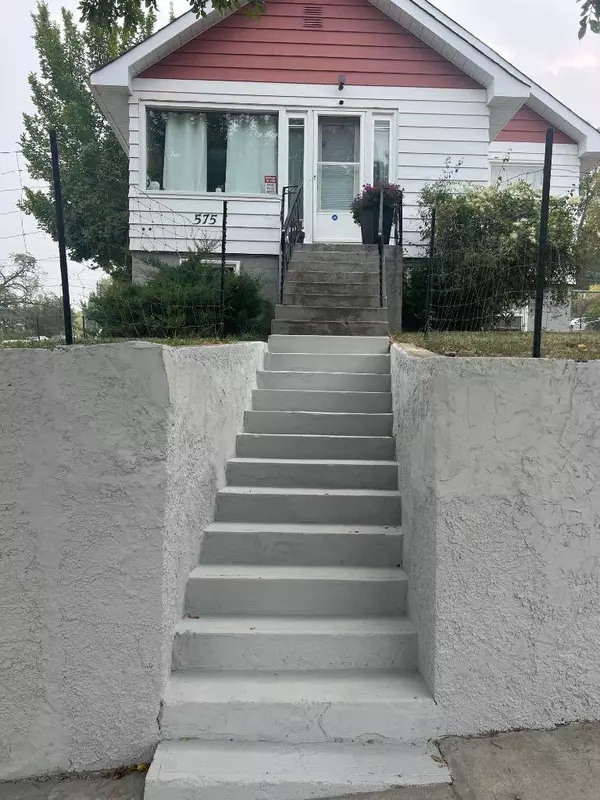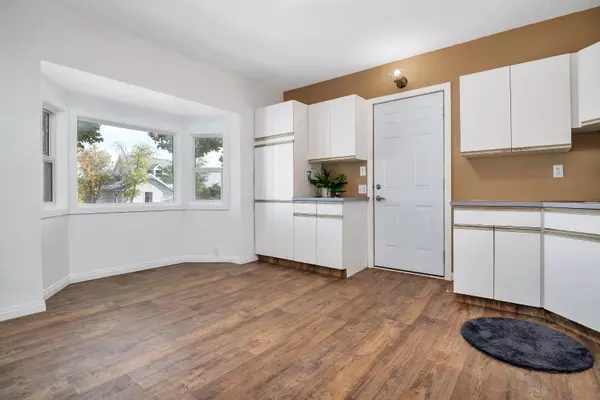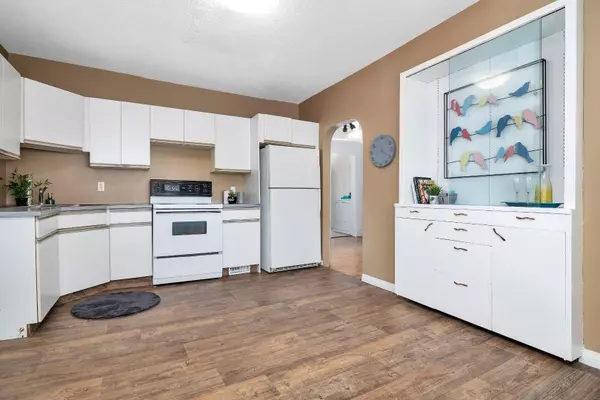
575 5 ST SE Medicine Hat, AB T1A 0N2
4 Beds
3 Baths
944 SqFt
UPDATED:
11/17/2024 06:00 PM
Key Details
Property Type Single Family Home
Sub Type Detached
Listing Status Active
Purchase Type For Sale
Square Footage 944 sqft
Price per Sqft $254
Subdivision Se Hill
MLS® Listing ID A2147292
Style Bungalow
Bedrooms 4
Full Baths 3
Originating Board Medicine Hat
Year Built 1948
Annual Tax Amount $2,136
Tax Year 2024
Lot Size 6,499 Sqft
Acres 0.15
Property Description
Location
State AB
County Medicine Hat
Zoning R-MD
Direction N
Rooms
Basement Separate/Exterior Entry, Finished, Full, Suite, Walk-Out To Grade
Interior
Interior Features Built-in Features, Separate Entrance
Heating Forced Air
Cooling None
Flooring Carpet, Hardwood, Laminate, Linoleum
Inclusions Fridge x 2, stove x 1, washer, dryer, shed
Appliance Dryer, Electric Stove, Refrigerator, Washer
Laundry In Unit
Exterior
Garage Off Street
Garage Description Off Street
Fence Partial
Community Features Shopping Nearby
Roof Type Asphalt Shingle
Porch Rear Porch
Lot Frontage 50.0
Total Parking Spaces 3
Building
Lot Description Corner Lot, See Remarks
Foundation Poured Concrete
Architectural Style Bungalow
Level or Stories One
Structure Type Wood Frame
Others
Restrictions None Known
Tax ID 91030314
Ownership Private







