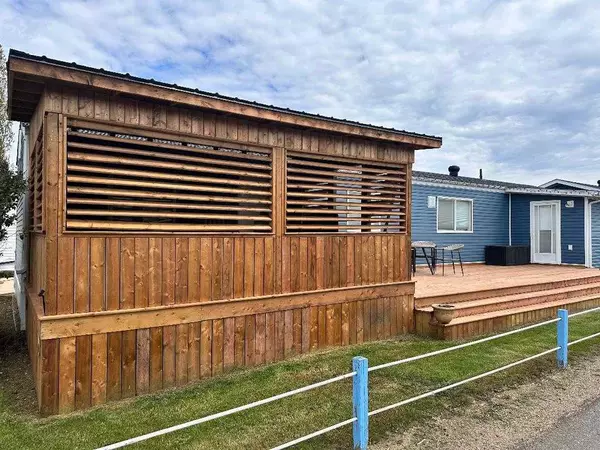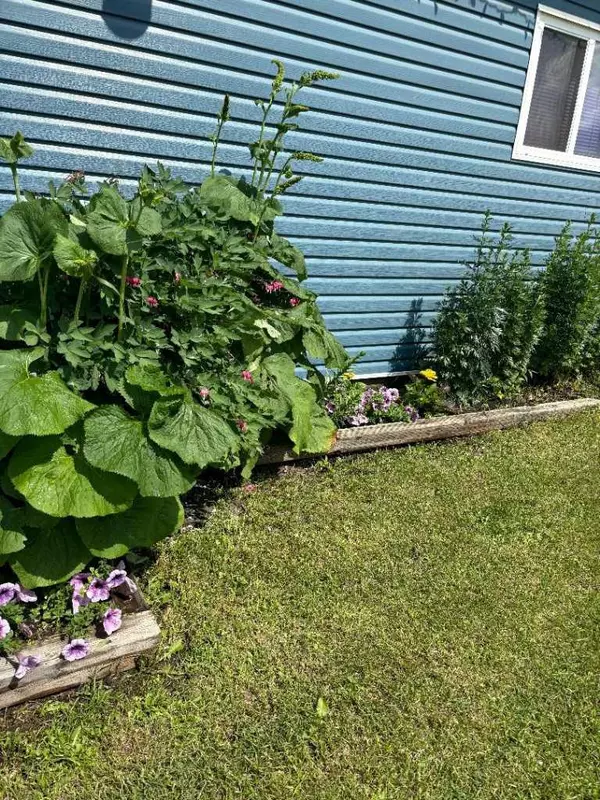
98 10201 0 ALY S Plamondon, AB T0A2T0
3 Beds
2 Baths
1,300 SqFt
UPDATED:
10/24/2024 11:50 PM
Key Details
Property Type Mobile Home
Sub Type Mobile
Listing Status Active
Purchase Type For Sale
Square Footage 1,300 sqft
Price per Sqft $153
Subdivision Plamondon
MLS® Listing ID A2133666
Style Single Wide Mobile Home
Bedrooms 3
Full Baths 2
Originating Board Fort McMurray
Year Built 1996
Annual Tax Amount $895
Tax Year 2024
Lot Size 6,000 Sqft
Acres 0.14
Lot Dimensions 40x150
Property Description
walking trails, playground, community center, stores and just on the edge of town where it's not too busy. This home has been well maintained, it has a new roof, chimney, hot water tank, furnace, all recently painted, and has an awesome addition which leads you from the home directly into the garage. There is also a new enclosed gazebo and very large deck, which can be used for private outdoor experiences, family BBQs or just lounging around!! Come and see how this cozy home could be your next home!!
Location
State AB
County Lac La Biche County
Rooms
Other Rooms 1
Interior
Interior Features Ceiling Fan(s), Closet Organizers, Kitchen Island, Laminate Counters, No Animal Home, No Smoking Home
Heating Central, Natural Gas
Cooling None
Flooring Laminate
Inclusions Bunk Bed
Appliance Convection Oven, Dishwasher, Electric Range, Gas Water Heater, Range Hood, Refrigerator, Washer/Dryer, Window Coverings
Laundry Laundry Room
Exterior
Garage Additional Parking, Single Garage Attached
Garage Spaces 1.0
Garage Description Additional Parking, Single Garage Attached
Fence Partial
Community Features Fishing, Lake, Park, Playground, Schools Nearby, Shopping Nearby, Sidewalks, Street Lights, Walking/Bike Paths
Utilities Available Cable Connected, Electricity Connected, Natural Gas Connected, Fiber Optics Available, Garbage Collection, High Speed Internet Available, Phone Available, Sewer Connected, Water Connected
Roof Type Asphalt Shingle
Accessibility No Stairs/One Level
Porch Deck, Enclosed
Lot Frontage 150.0
Parking Type Additional Parking, Single Garage Attached
Total Parking Spaces 2
Building
Lot Description Back Lane, Backs on to Park/Green Space, Corner Lot, Few Trees, Gazebo, Front Yard, Lawn, Low Maintenance Landscape, Near Shopping Center, Street Lighting, Rectangular Lot
Building Description Vinyl Siding, 8x8 storage shed
Foundation Pillar/Post/Pier
Sewer Public Sewer
Water Public
Architectural Style Single Wide Mobile Home
Level or Stories One
Structure Type Vinyl Siding
Others
Restrictions Utility Right Of Way
Ownership Private







