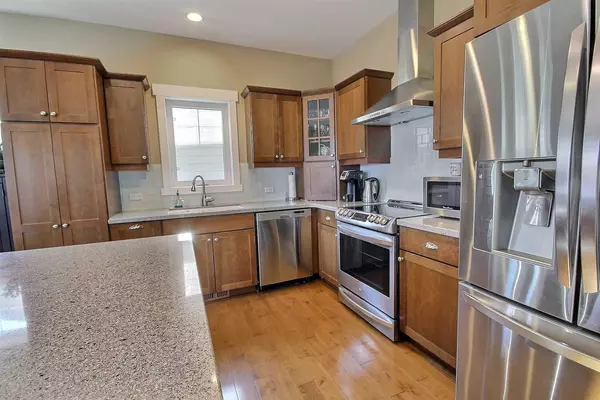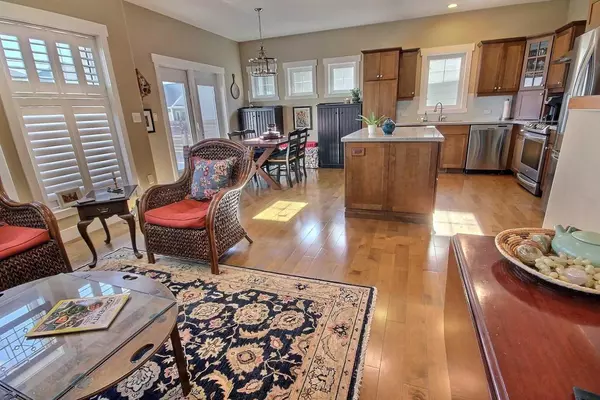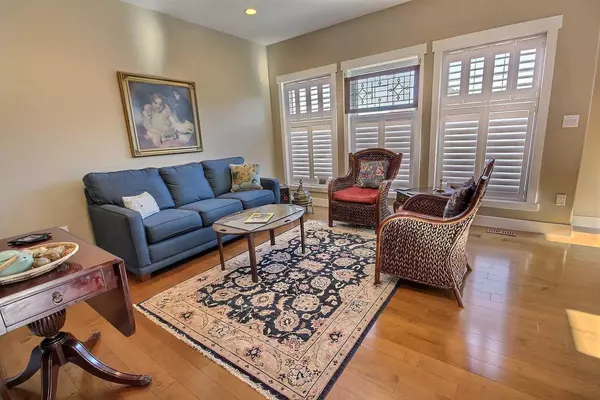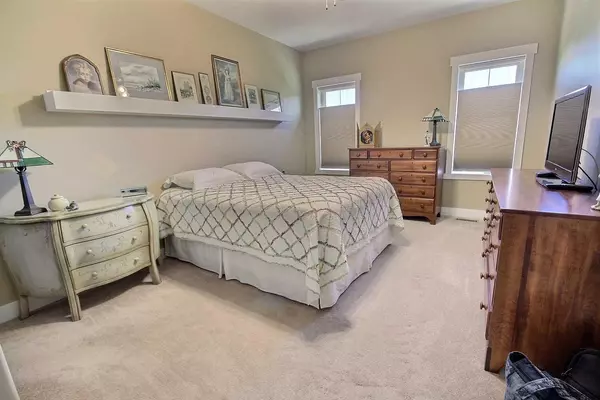
6103 20 Street Close Lloydminster, AB T9V 3R3
3 Beds
3 Baths
1,175 SqFt
UPDATED:
10/29/2024 02:45 AM
Key Details
Property Type Single Family Home
Sub Type Detached
Listing Status Active
Purchase Type For Sale
Square Footage 1,175 sqft
Price per Sqft $407
MLS® Listing ID A2089641
Style Bungalow
Bedrooms 3
Full Baths 3
HOA Fees $150/mo
HOA Y/N 1
Originating Board Calgary
Year Built 2016
Annual Tax Amount $3,798
Tax Year 2023
Lot Size 5,737 Sqft
Acres 0.13
Property Description
Beautiful 1175 sq ft, 3 bedroom, 3 bathroom home is located in Lakeside, in the desirable 55 plus community "The Neighborhood". (Only 1 Occupant must Qualify)
Open concept main floor has hardwood floors throughout the kitchen, dining, & living room areas as well as extra wide doorways.
Sunny kitchen has quartz counters, maple cabinets, & a large island.
Large primary bedroom has a walk in closet, & a 3 pc en suite. There is a front street facing den, a 4 pc bathroom, & main floor laundry that complete this
level of the home.
Beautifully finished carpeted basement has a family room, two bedrooms with walk in closets, 4 pc bath & storage room.
Double attached heated garage. Two tier back deck overlooking the beautifully landscaped yard with inground sprinklers is perfect for entertaining.
Low HOA fees of $150/month mean no shoveling snow or lawncare in Summer.
Location
State AB
County Lloydminster
Zoning R
Direction W
Rooms
Other Rooms 1
Basement Finished, Full
Interior
Interior Features Ceiling Fan(s), Closet Organizers, Granite Counters, Kitchen Island, No Smoking Home, Open Floorplan, Recessed Lighting, Soaking Tub, Storage, Walk-In Closet(s)
Heating Forced Air
Cooling None
Flooring Carpet, Hardwood, Tile, Vinyl
Inclusions NA
Appliance Dishwasher, Electric Stove, Garage Control(s), Refrigerator, Washer/Dryer, Window Coverings
Laundry Main Level
Exterior
Garage Double Garage Attached
Garage Spaces 2.0
Garage Description Double Garage Attached
Fence Partial
Community Features Other, Sidewalks, Street Lights
Amenities Available None
Roof Type Asphalt Shingle
Porch Deck, Front Porch
Lot Frontage 50.26
Total Parking Spaces 4
Building
Lot Description Back Yard, Lawn, Landscaped, Underground Sprinklers, Private
Foundation Combination
Architectural Style Bungalow
Level or Stories One
Structure Type Composite Siding,Concrete
Others
Restrictions Adult Living,Pets Allowed
Tax ID 56789601
Ownership Private







