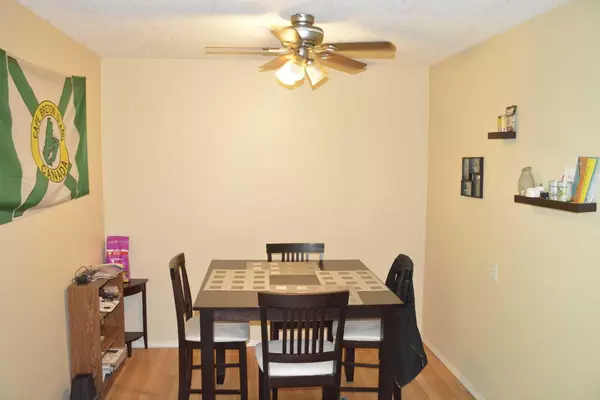
8205 98 ST #4 Peace River, AB T8S1A1
3 Beds
2 Baths
1,087 SqFt
UPDATED:
10/01/2024 02:40 AM
Key Details
Property Type Townhouse
Sub Type Row/Townhouse
Listing Status Active
Purchase Type For Sale
Square Footage 1,087 sqft
Price per Sqft $136
Subdivision North End
MLS® Listing ID A2061089
Style 2 Storey
Bedrooms 3
Full Baths 1
Half Baths 1
Condo Fees $425
HOA Fees $425/mo
HOA Y/N 1
Originating Board Grande Prairie
Year Built 1979
Annual Tax Amount $2,171
Tax Year 2023
Property Description
Location
State AB
County Peace No. 135, M.d. Of
Zoning R
Direction W
Rooms
Basement Crawl Space, None
Interior
Interior Features Open Floorplan, Storage, Vinyl Windows
Heating Forced Air, Natural Gas
Cooling None
Flooring Carpet, Laminate, Linoleum
Fireplaces Number 1
Fireplaces Type Wood Burning Stove
Inclusions NA
Appliance Dishwasher, Dryer, Range, Refrigerator, Washer, Window Coverings
Laundry Main Level
Exterior
Garage Stall
Garage Description Stall
Fence None
Community Features Schools Nearby, Shopping Nearby, Sidewalks
Amenities Available None
Roof Type Asphalt Shingle
Porch Deck
Exposure W
Total Parking Spaces 1
Building
Lot Description Lawn, No Neighbours Behind, Landscaped
Foundation Perimeter Wall, Poured Concrete, Wood
Architectural Style 2 Storey
Level or Stories Two
Structure Type Wood Frame
Others
HOA Fee Include Common Area Maintenance,Maintenance Grounds,Reserve Fund Contributions,Snow Removal,Trash
Restrictions None Known
Tax ID 56565303
Ownership Private
Pets Description Restrictions







