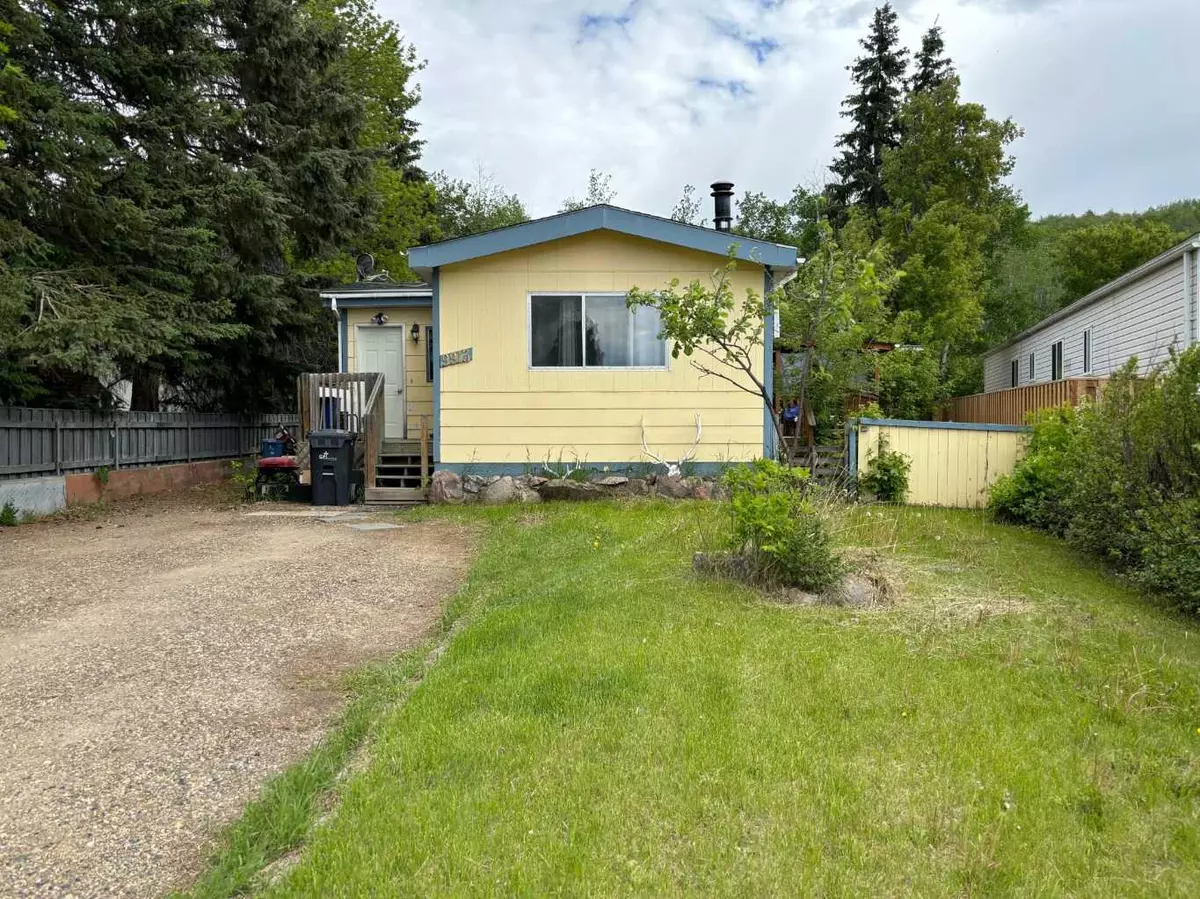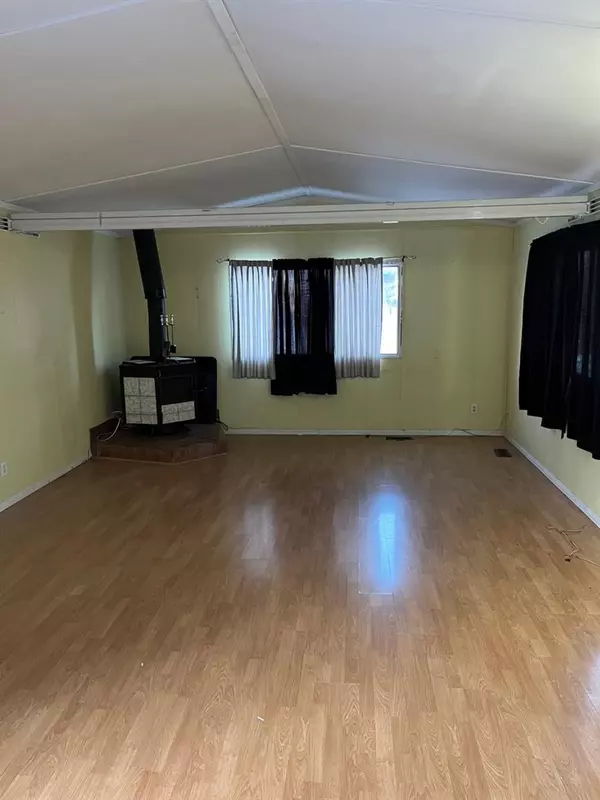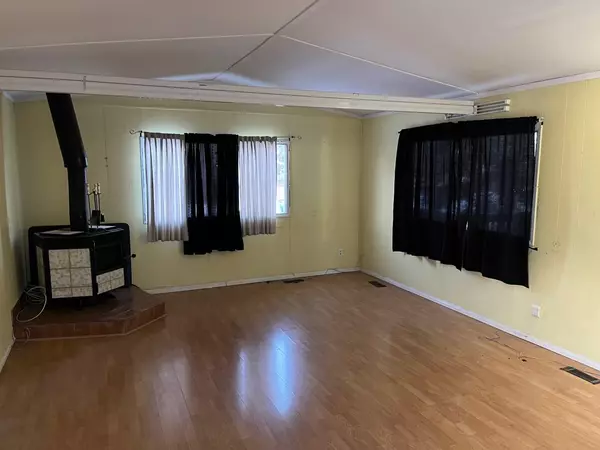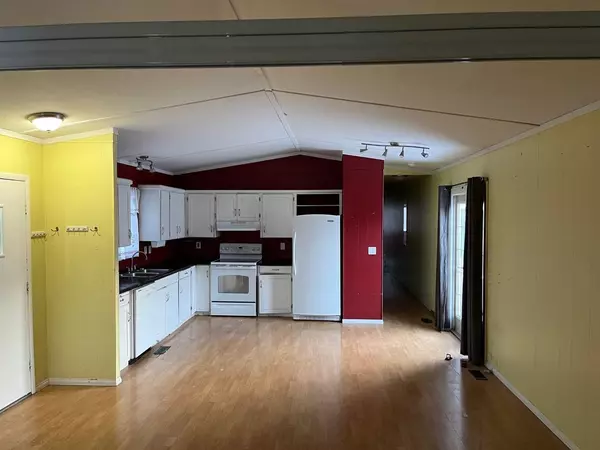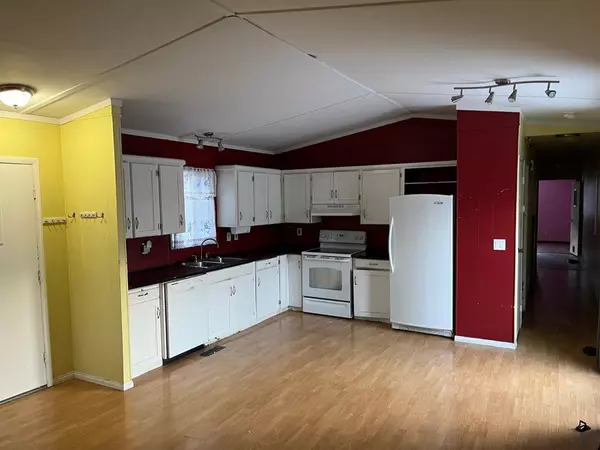
9913 80 AVE Peace River, AB T8S 1A9
3 Beds
2 Baths
1,488 SqFt
UPDATED:
11/08/2024 03:20 PM
Key Details
Property Type Single Family Home
Sub Type Detached
Listing Status Active
Purchase Type For Sale
Square Footage 1,488 sqft
Price per Sqft $87
Subdivision North End
MLS® Listing ID A2015686
Style Mobile
Bedrooms 3
Full Baths 1
Half Baths 1
Originating Board Grande Prairie
Year Built 1981
Annual Tax Amount $1,927
Tax Year 2022
Lot Size 6,000 Sqft
Acres 0.14
Lot Dimensions Irregular
Property Description
Location
State AB
County Peace No. 135, M.d. Of
Zoning R MH Sub
Direction W
Rooms
Other Rooms 1
Basement None
Interior
Interior Features Open Floorplan, Separate Entrance
Heating Forced Air, Natural Gas
Cooling None
Flooring Laminate, Linoleum
Fireplaces Number 1
Fireplaces Type Wood Burning Stove
Inclusions Hot Tub ( AS IS) Shed
Appliance Dishwasher, Range, Refrigerator
Laundry Main Level
Exterior
Garage Parking Pad
Garage Description Parking Pad
Fence Fenced
Community Features Playground, Pool, Schools Nearby, Sidewalks, Street Lights
Roof Type Asphalt Shingle
Porch Deck, Enclosed, Patio, Side Porch
Lot Frontage 50.0
Total Parking Spaces 2
Building
Lot Description Back Yard, Lawn, Interior Lot, No Neighbours Behind, Level
Foundation Block, Wood
Architectural Style Mobile
Level or Stories One
Structure Type Wood Frame
Others
Restrictions None Known
Tax ID 56567530
Ownership Private



