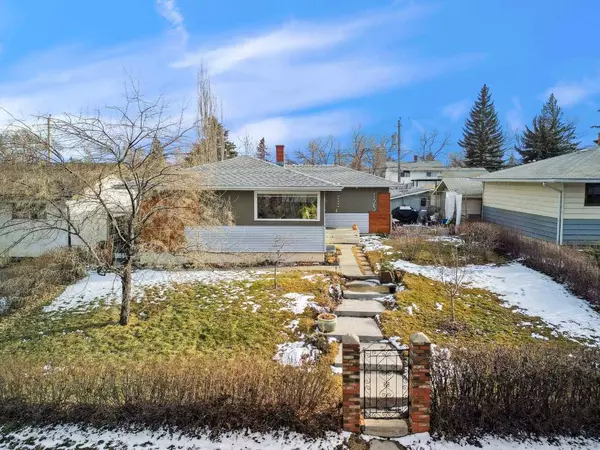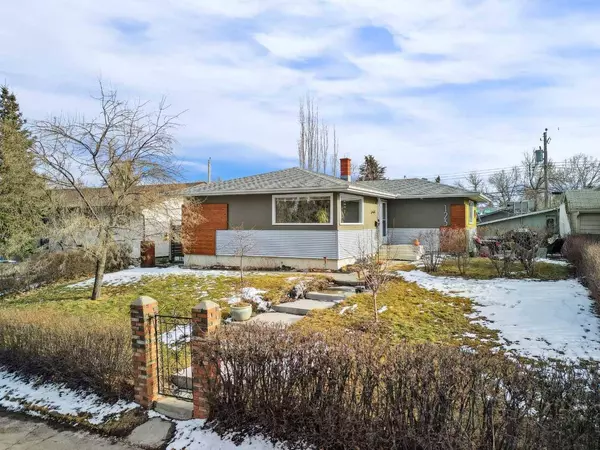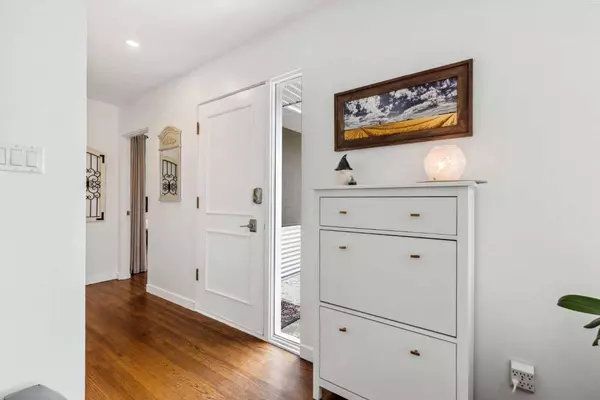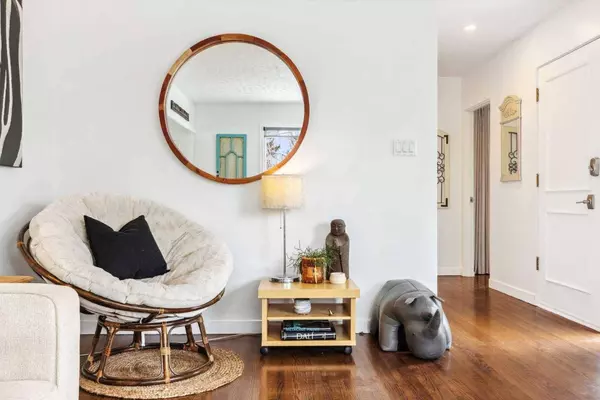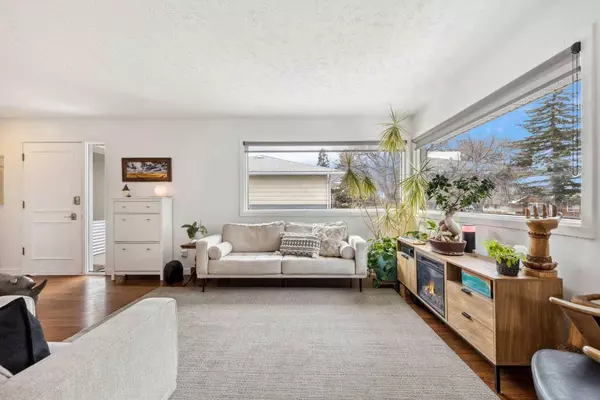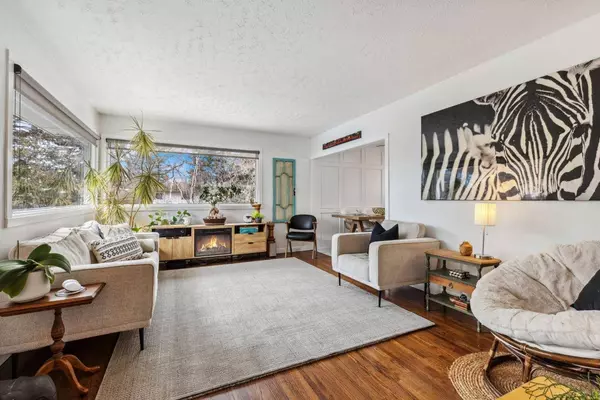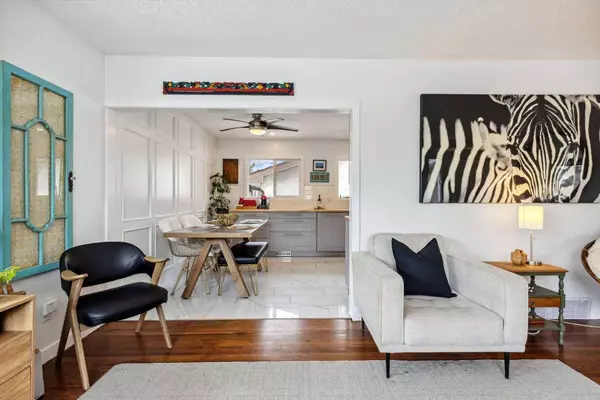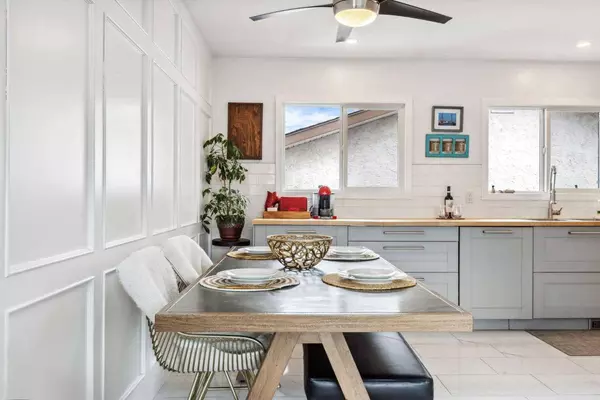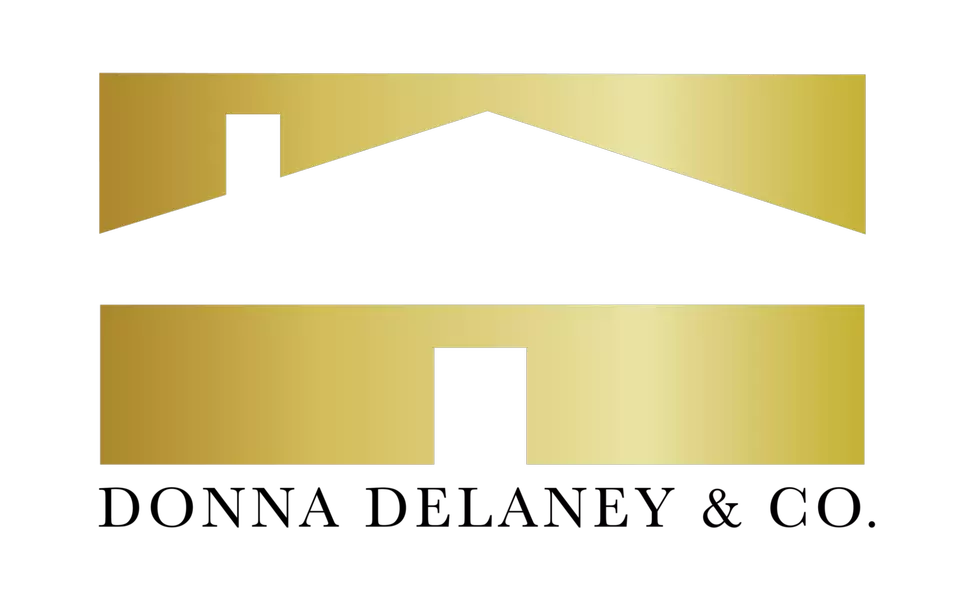
GALLERY
PROPERTY DETAIL
Key Details
Sold Price $700,000
Property Type Single Family Home
Sub Type Detached
Listing Status Sold
Purchase Type For Sale
Square Footage 1, 143 sqft
Price per Sqft $612
Subdivision Fairview
MLS Listing ID A2201951
Sold Date 03/15/25
Style Bungalow
Bedrooms 5
Full Baths 2
Year Built 1959
Annual Tax Amount $3,512
Tax Year 2024
Lot Size 5,500 Sqft
Acres 0.13
Property Sub-Type Detached
Source Calgary
Location
State AB
County Calgary
Area Cal Zone S
Zoning R-CG
Direction NE
Rooms
Basement Finished, Full
Building
Lot Description Back Lane, Back Yard, Fruit Trees/Shrub(s), Garden, Landscaped, Lawn, Low Maintenance Landscape, Rectangular Lot, See Remarks
Foundation Poured Concrete
Architectural Style Bungalow
Level or Stories One
Structure Type Metal Siding ,Stucco,Wood Frame,Wood Siding
Interior
Interior Features Ceiling Fan(s), Closet Organizers, No Smoking Home, Quartz Counters, Soaking Tub, Storage, Vinyl Windows, Wet Bar, Wood Counters
Heating Forced Air, Natural Gas
Cooling None
Flooring Carpet, Ceramic Tile, Hardwood, Stone
Appliance Built-In Oven, Dishwasher, Dryer, Induction Cooktop, Microwave Hood Fan, Refrigerator, Washer, Window Coverings
Laundry In Basement
Exterior
Parking Features Double Garage Detached, Heated Garage, Off Street, Oversized, Workshop in Garage
Garage Spaces 2.0
Garage Description Double Garage Detached, Heated Garage, Off Street, Oversized, Workshop in Garage
Fence Fenced
Community Features Park, Playground, Schools Nearby, Shopping Nearby, Sidewalks, Street Lights, Walking/Bike Paths
Roof Type Asphalt Shingle
Porch Patio
Lot Frontage 54.99
Total Parking Spaces 2
Others
Restrictions None Known
Tax ID 95476958
Ownership Private
CONTACT


