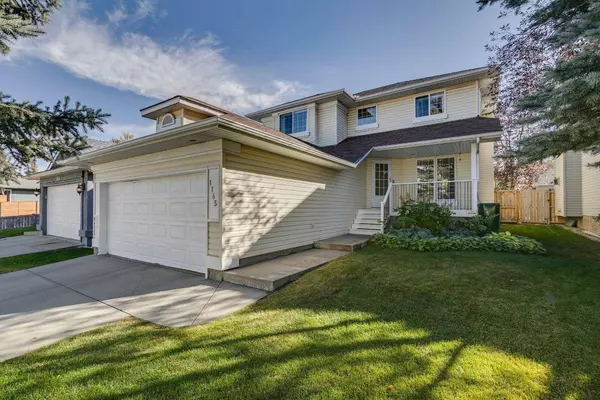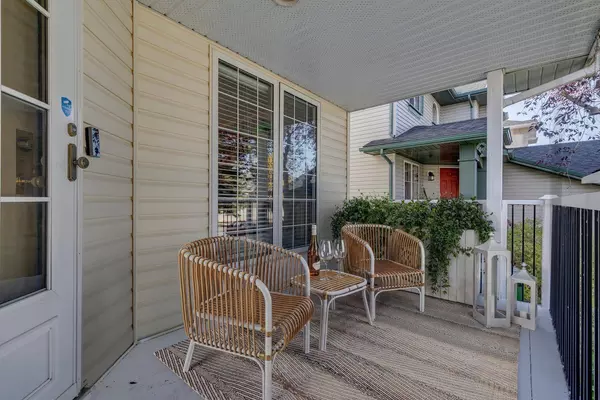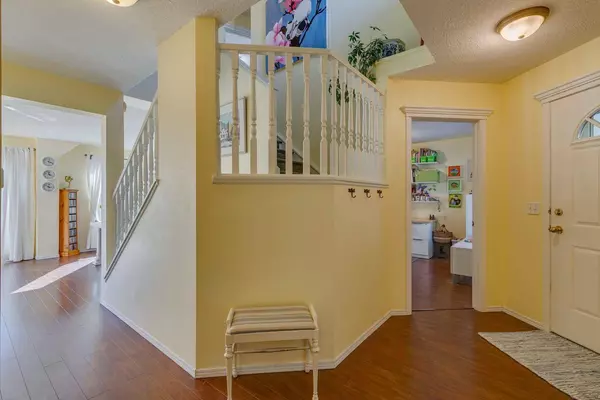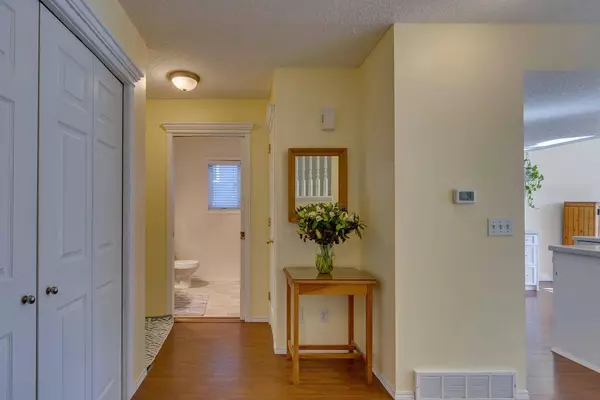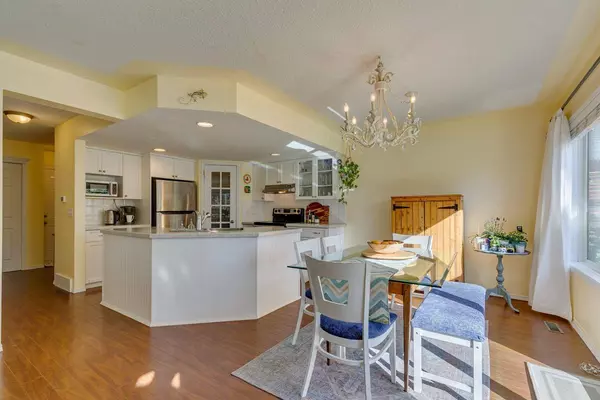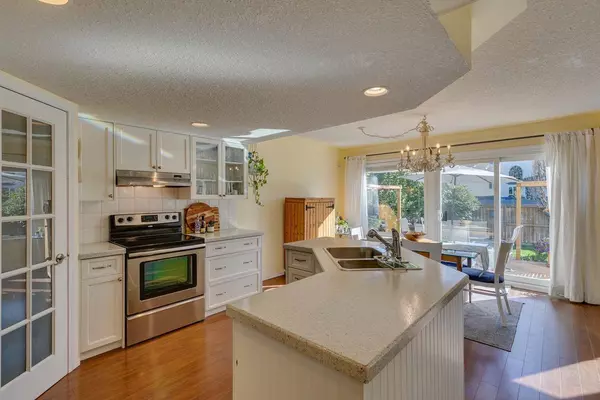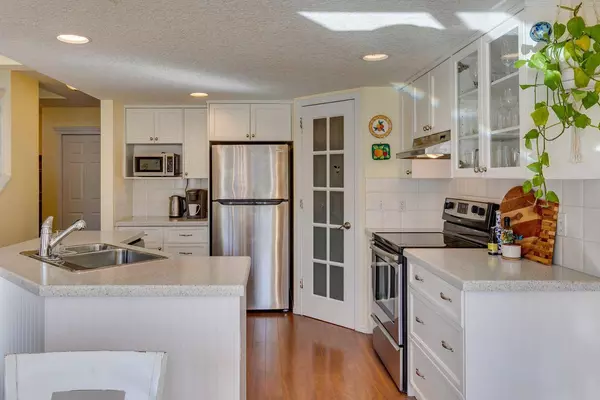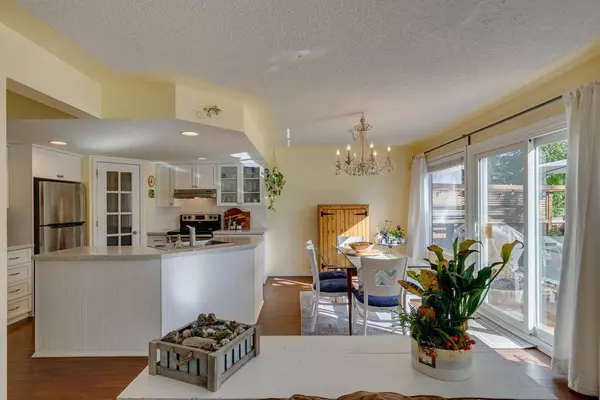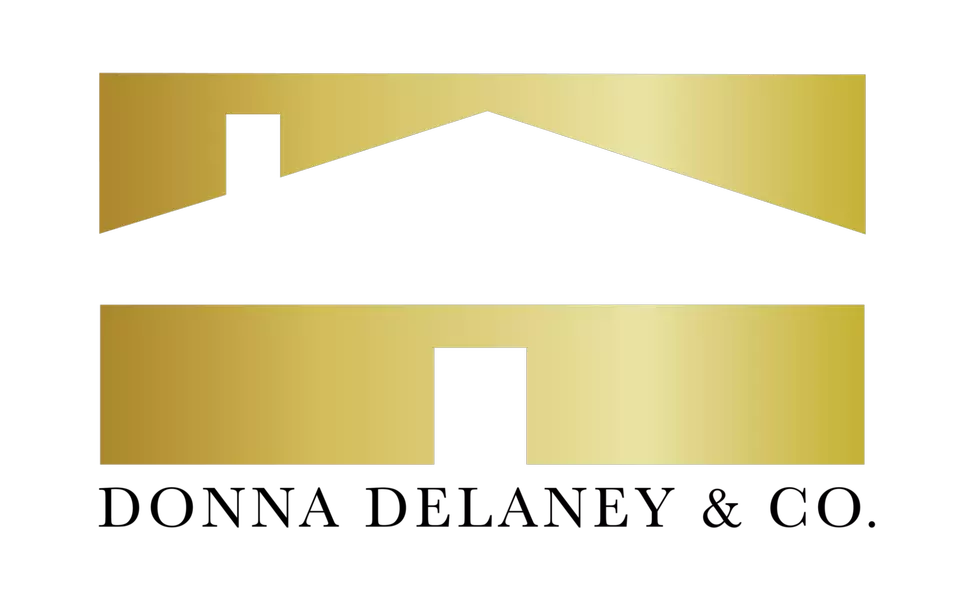
GALLERY
PROPERTY DETAIL
Key Details
Property Type Single Family Home
Sub Type Detached
Listing Status Pending
Purchase Type For Sale
Approx. Sqft 1766.1
Square Footage 1, 766 sqft
Price per Sqft $407
Subdivision Sundance
MLS Listing ID A2261578
Style 2 Storey
Bedrooms 4
Full Baths 3
Half Baths 1
HOA Fees $320/ann
HOA Y/N Yes
Year Built 1996
Lot Size 4,791 Sqft
Acres 0.11
Property Sub-Type Detached
Location
State AB
County Cal Zone S
Community Clubhouse, Fishing, Lake, Park, Playground, Schools Nearby, Shopping Nearby, Tennis Court(S), Walking/Bike Paths
Area Cal Zone S
Zoning R-CG
Direction SE
Rooms
Basement Full
Building
Lot Description Back Lane, Back Yard, Few Trees, Front Yard, Fruit Trees/Shrub(s), Landscaped, Low Maintenance Landscape, Rectangular Lot
Dwelling Type House
Faces N
Story Two
Foundation Poured Concrete
Architectural Style 2 Storey
Level or Stories Two
New Construction No
Interior
Interior Features Chandelier, Closet Organizers, Double Vanity, Kitchen Island, Natural Woodwork, No Smoking Home, Open Floorplan, Pantry, Recessed Lighting, See Remarks, Soaking Tub, Vinyl Windows, Walk-In Closet(s)
Heating Forced Air
Cooling None
Flooring Ceramic Tile, Laminate
Fireplaces Number 1
Fireplaces Type Gas, Living Room, Mantle, Tile
Fireplace Yes
Appliance Dishwasher, Dryer, Electric Stove, Garage Control(s), Range Hood, Refrigerator, Washer, Window Coverings
Laundry Main Level
Exterior
Exterior Feature None
Parking Features Double Garage Attached, Front Drive, Garage Door Opener, Garage Faces Front, Oversized, Workshop in Garage
Garage Spaces 2.0
Fence Fenced
Community Features Clubhouse, Fishing, Lake, Park, Playground, Schools Nearby, Shopping Nearby, Tennis Court(s), Walking/Bike Paths
Amenities Available Beach Access, Boating, Park, Picnic Area, Playground, Racquet Courts, Recreation Facilities
Roof Type Asphalt Shingle
Porch Deck, Front Porch
Total Parking Spaces 2
Garage Yes
Others
Restrictions None Known
Virtual Tour https://unbranded.youriguide.com/1145_sunlake_link_se_calgary_ab/
CONTACT


